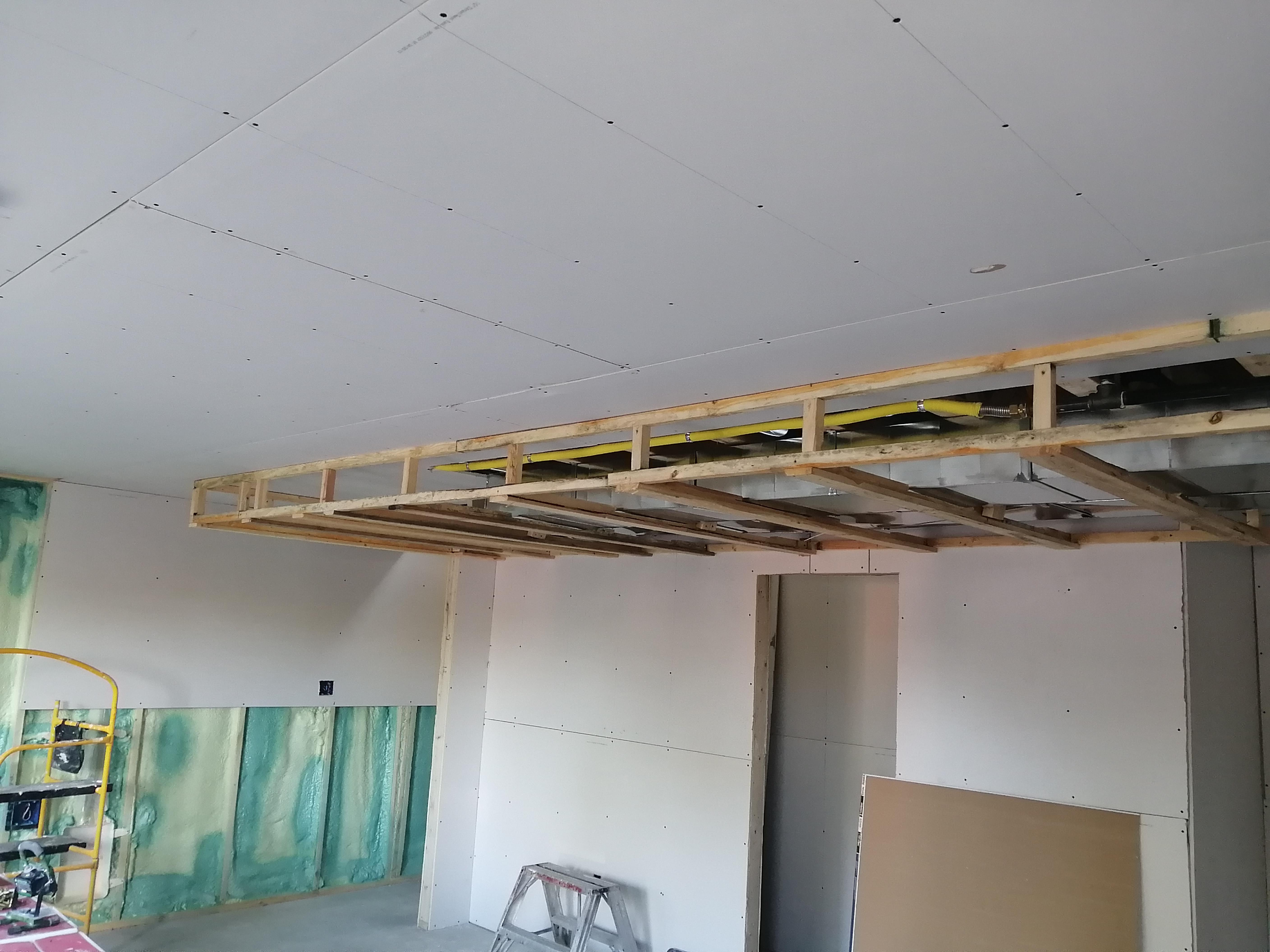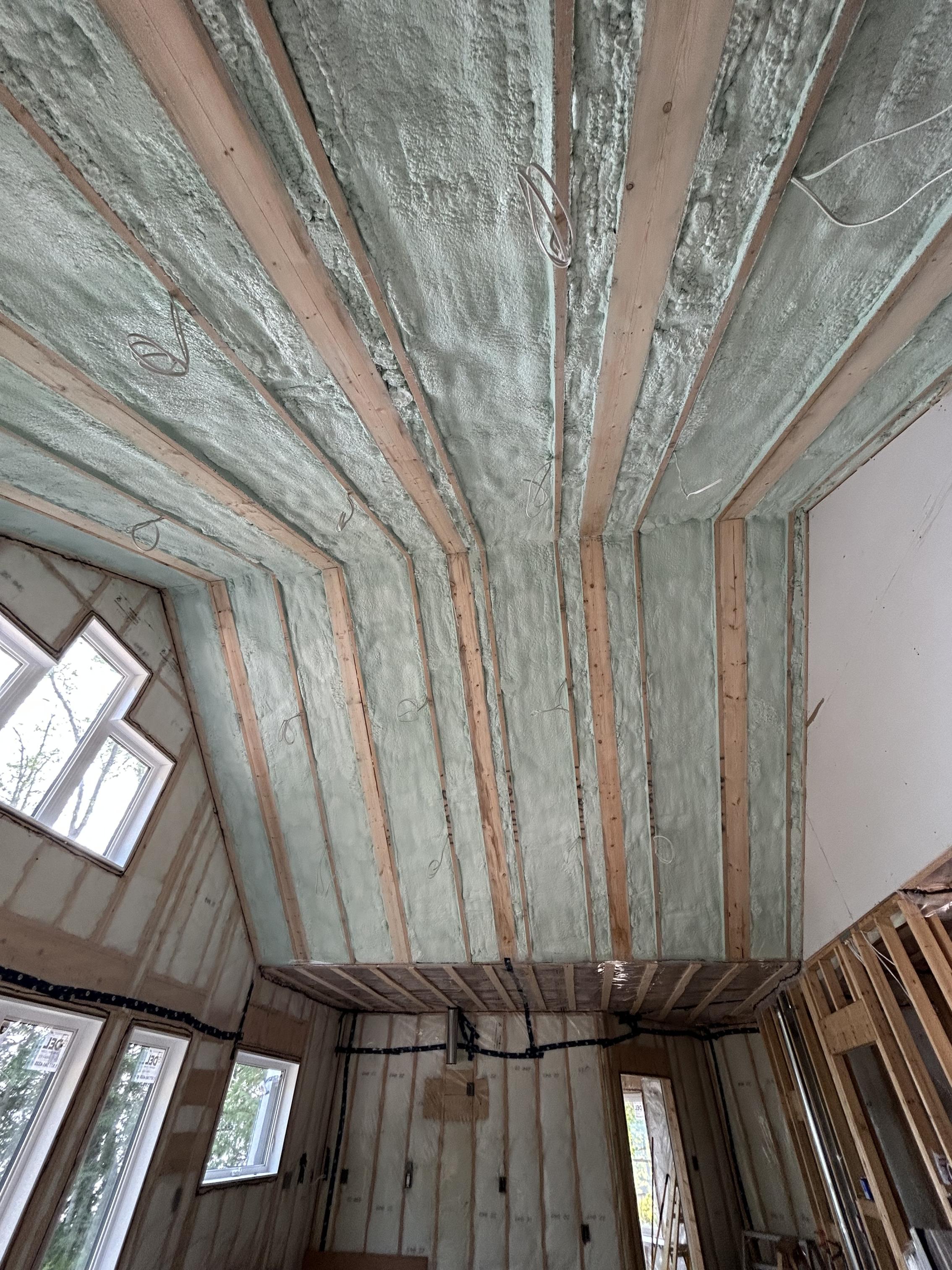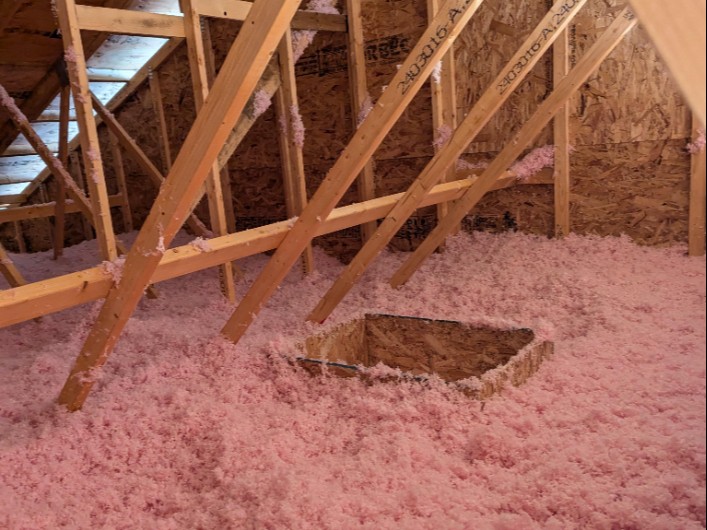Backup Framing in Residential Construction
When the walls of a new home go up, most of the attention is on the main structure: the foundation, exterior walls, and roof framing. But before the drywall is installed, there’s another layer of carpentry work that makes a big difference in how the house functions — backup framing. This is the reinforcement that ensures cabinets, shelves, railings, and even bathroom fixtures have something solid to fasten to. You won’t see it when the project is complete, but if it isn’t done properly, you’ll notice it later when things don’t stay in place.

Planning Ahead
Backup framing is essentially about planning ahead. During the framing stage, the carpenters will walk through the house with the plans and mark out all the areas that need extra support. Kitchens and bathrooms are always top of the list, since upper cabinets, vanities, mirrors, and towel bars all need to be secured to something stronger than just drywall. Living rooms and bedrooms usually get their fair share of blocking as well, especially if the homeowners plan to mount a television, bookshelves, or other heavier items. By thinking through these details before the walls are closed up, everything that gets installed later will have a solid anchor.
Using Up Waste Materials
The materials used for backup framing are straightforward. Cutoffs from 2x4 lumber and sheets of plywood are used, instead of being thrown away. Installation is done while the wall framing is still open and accessible. The carpenters measure carefully to place blocking at the right height — for example, the standard height for kitchen upper cabinets or bathroom towel bars. It’s also important to coordinate with the other trades at this stage. Electricians and plumbers often need to run wires and pipes through the same walls, and good communication ensures the backup framing doesn’t interfere with their work.
Once the blocking is in place and the drywall is installed, you won’t see any of it again. But the benefits are clear the moment fixtures start going in. Cabinets hang straight and don’t shift over time. Towel bars and handrails can handle daily use without pulling out of the wall. TV mounts, shelves, and even large mirrors all feel secure because they’re anchored into something solid behind the drywall. In each case, the carpenters think ahead to how the space will be used and add support where it’s needed.

Long Term Durability
What’s interesting about backup framing is how invisible it becomes once the house is finished. Homeowners rarely think about it, but it’s one of those details that separates a well-built home from one that feels flimsy over time. A small investment of time and materials during framing can prevent headaches down the road.
At Quality Homes & Renovations, it’s something that gets built into the schedule from day one. It’s a step that might not be flashy, but it contributes to the long-term durability and functionality of the home. In the end, backup framing is about making sure the walls of your home don’t just look good but work well for years to come. From cabinets in the kitchen to handrails on the stairs, everything depends on having the right support in the right place. Done properly, it’s something you’ll never have to think about again — and that’s exactly how it should be.


