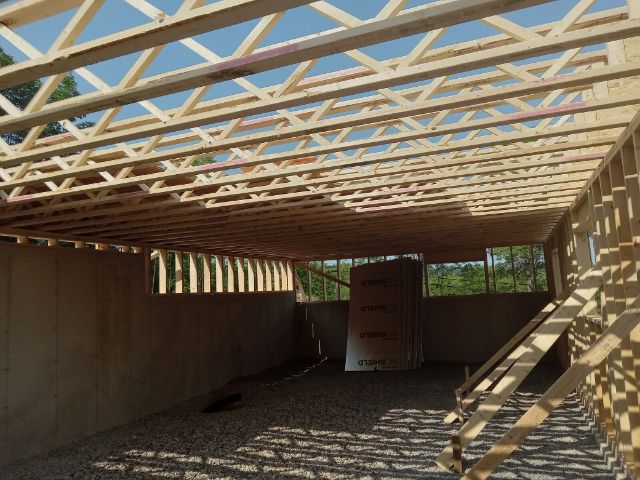Quality Homes & Renovations: Framing the Floor
Floor Framing Guide: Building a Strong, Long Lasting Floor System
The foundation of your new home or addition is complete and the backfill has been placed around it. The next step is to frame up the floor system. As with all aspects of building your home, there are a multitude of options that are determined by the design, budget and your own preferences.
Sill Plates: Laying the Foundation
The first part of the floor system is the sill plate. Typically constructed from 2x6 lumber, sill plates are drilled to fit over anchor bolts embedded in the top of the foundation. This lumber rests directly on the foundation wall and serves as the base for the floor framing.
To start, contractors confirm that the foundation measurements align with the building plans. Any small discrepancies can be corrected when installing the sill plates. Foam sill gaskets are then placed between the plate and the foundation wall, helping seal out moisture and providing a barrier between the concrete and the wood frame. The sill plates are then firmly secured to the foundation wall with nuts and washers.
Supporting Pads, Posts, and Beams

Once the sill plates are in place, the focus shifts to the floor beams. Engineered floor joists can span up to 20 feet without requiring a central beam. However, most homes typically need at least one mid-span beam for additional support. The beam is selected based on its strength, span capability, and the need to keep the basement as open as possible.
For most homes, steel beams are preferred, as they can span longer distances than conventional lumber or engineered beams. To prepare for the installation of floor joists, contractors attach a plate to the top of the steel beam, marking joist layout positions.
Choosing Your Floor Joist System: Lumber vs. Engineered Options
Properly sized sloor joists are critical in ensuring a stable, durable floor that resists bouncing or squeaking. When selecting floor joists, you’ll encounter two primary choices: traditional lumber (typically spruce-pine-fir, or SPF) or engineered joists, each with unique benefits:
Dimension Lumber Joists (SPF Lumber)
SPF lumber joists, often in 2x8, 2x10, or 2x12 sizes, are a reliable choice for smaller structures or those with shorter spans. The shorter lengths may be required by difficult site access, such as the water access cottage we recently constructed on Aylen Lake ON.

Engineered Floor Joists
Engineered joists, such as I-joists and floor trusses, offer greater flexibility and are better suited for open-concept designs where longer spans are necessary. They reduce the need for support beams, allowing for open floor plans without interrupting bearing walls.
I-Joists: These are cost-effective, adaptable to custom layouts, and can be cut on-site. Made with a top and bottom chord of dimensional lumber and a central web of OSB (oriented strand board), I-joists are versatile and durable.

Floor Trusses: Ideal for long spans, floor trusses allow plumbing, wiring, and some ductwork to be installed within the joist space. These trusses are custom-made for a specific design and the length can only be modified with certain parameters on site.

Both engineered and traditional joists offer solid options, but the choice ultimately depends on the project’s requirements. Regardless of the material chosen, the goal is to achieve a sturdy, level, and resilient floor.
Installing the Subfloor: Finalizing the Floor Structure
The subfloor is the final layer, connecting joists and providing a base for the finished flooring. Quality Homes & Renovations uses ¾-inch tongue-and-groove plywood for subflooring due to its excellent strength and value.
The subfloor installation process involves gluing and screwing each panel to the floor joists. The plywood panels interlock via a tongue-and-groove connection, ensuring a tight, secure fit that minimizes squeaks.

Choosing Quality Materials and Experienced Contractors
A well-constructed floor system does more than just support the structure above it; it impacts the overall integrity and comfort of your home. Properly framed floors prevent issues like uneven floors, excessive bounce, and squeaks. The correct joist selection also makes it easier to install plumbing, wiring, and ductwork without impacting the structural integrity of your home.
Partnering with knowledgeable contractors like Quality Homes & Renovations is essential for making informed decisions on materials, design, and installation techniques. We recommend the best approaches tailored to your unique needs, ensuring a strong, durable foundation for your home.


