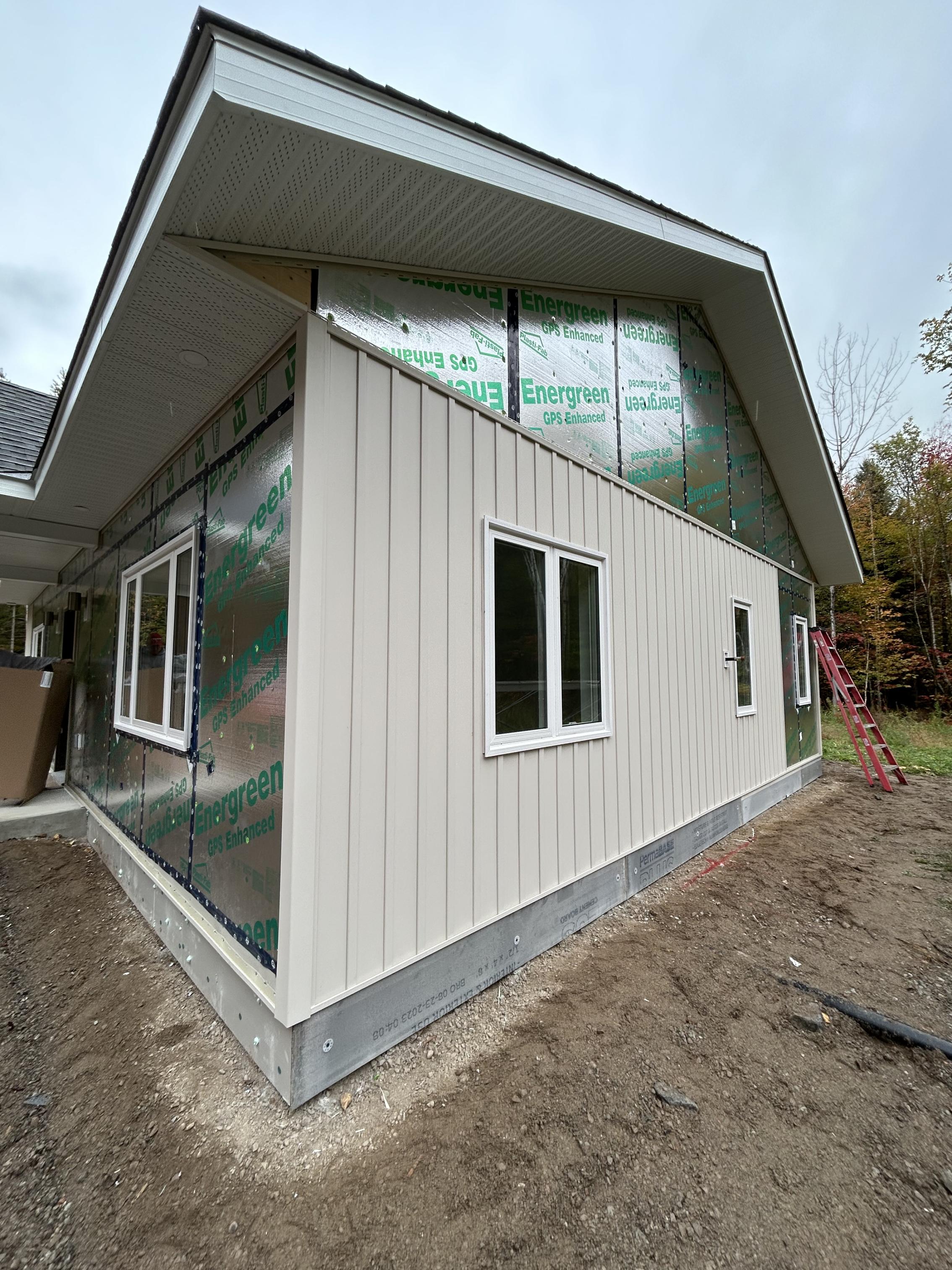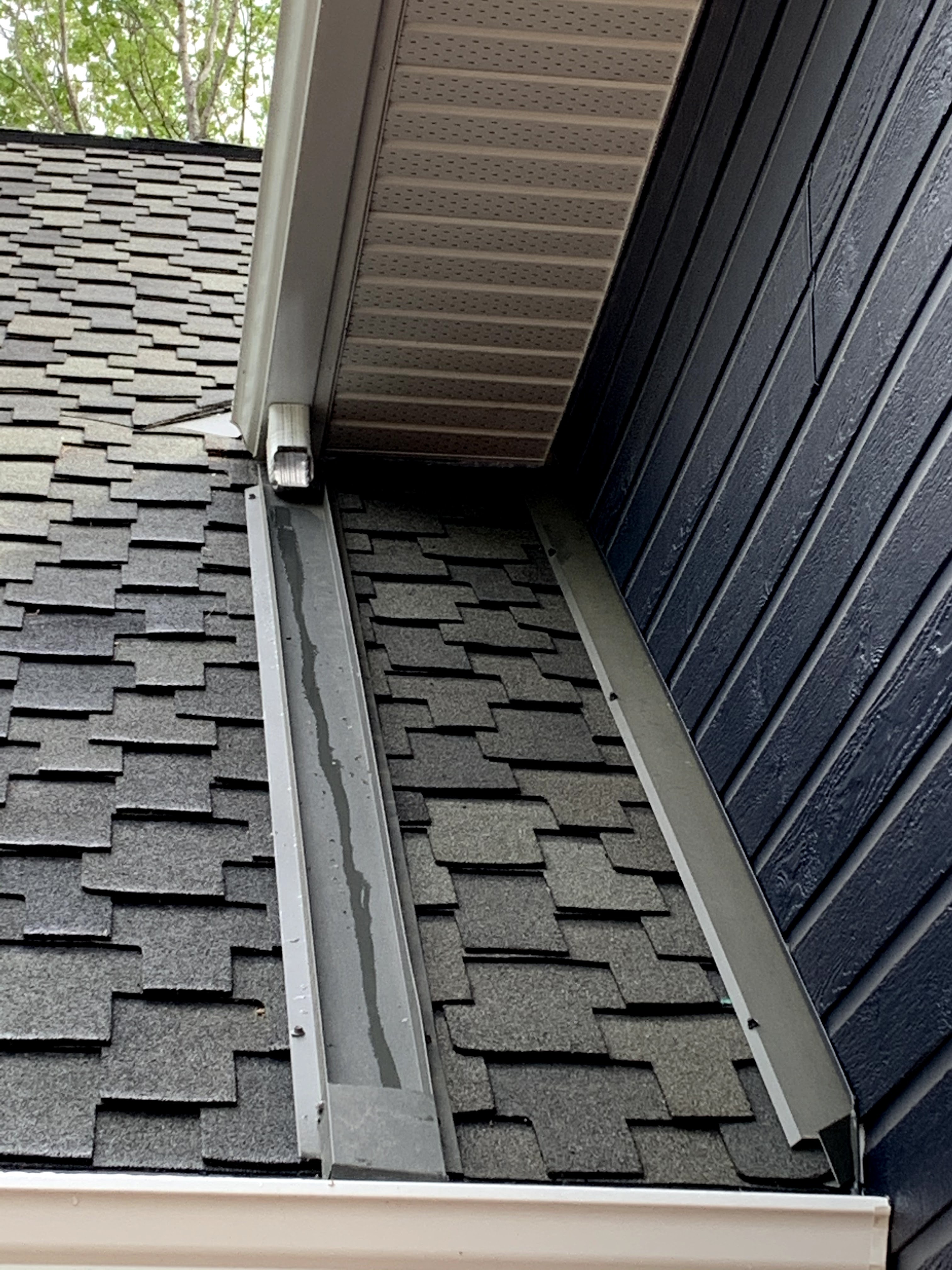The Purpose of Soffit, Fascia, and Eavestrough in Building Construction
Soffit, fascia, and eavestrough are key components of a building’s exterior that work together to protect and enhance the structure. While they may seem secondary to more prominent elements like the roof or walls, these features play essential roles in maintaining the building’s durability, functionality, and aesthetics.
Soffit: Ventilation, Protection & Aesthetics
The soffit is the material installed beneath the roof overhang, extending from the edge of the roof to the exterior wall. Many materials can be used for soffit, but Quality Homes & Renovations uses vented aluminum soffit for almost all its projects. It is cost effective, durable, attractive and maintenance free.
Soffit serves several purposes on your home:
Ventilation: Vented aluminum soffit perforations that allow air to circulate into the attic or roof space. Proper ventilation keeps the roof deck cool and dry, preventing ice dams and condensation. Preventing heat buildup within the attic also extends the life of your shingles.
Protection: Soffits shield the underside of the roof overhang from weather and prevent vermin from entering the attic and making their own home.
Aesthetic Appeal: Soffits enhance a building's visual appeal by creating a clean, seamless transition between the roof and walls.

Fascia
The fascia has two components – the sub fascia or fascia board, a structural framing member that forms the edge of the roof, and the fascia itself, a nonstructural finish that is fastened to the sub fascia. The fascia board is typically a 2x6 board and Quality Homes always uses aluminum fascia for the finished fascia.
The functions of the fascia include:
Support for Eavestrough: The fascia board provides a stable surface for attaching the eavestrough.
Weatherproofing: Fascia boards protect the edges of the roof from moisture, sealing off the space between the roof deck and the exterior.
Enhancing Aesthetics: Fascia creates a crisp, finished edge to the roofline, contributing to the building's overall appearance.
Eavestrough
The eavestrough is a vital component for water management. Installed along the fascia, it collects rainwater from the roof and directs it away from the building. Quality Homes & Renovations installs 5” seamless aluminum eavestrough. Each length is rolled out specifically for the eave it is fastened to, with the only seams being at the corners of the building.
A leafguard can be installed to stop leaves, pine needles and other debris from accumulating and impeding the function of the eavestrough.If possible, the eavestrough downspouts will also be connected to a drainage system to carry the water away from the home. By channeling water away from the roof and foundation, eavestroughs stop water from accumulating around the home and causing moisture problems within the basement. It also prevents soil erosion and protects plants, gardens, decks and stairs around the building’s perimeter.

Working Together: An Integrated System
Soffit, fascia, and eavestrough are interconnected components that collectively protect the building’s exterior. The soffit allows for proper ventilation, the fascia supports and secures the eavestrough, and the eavestrough directs water away from the structure. Investing in high-quality materials and professional installation for these elements is crucial for long-term performance. Quality Homes & Renovations installs maintenance free aluminum soffit, fascia & eavestrough that provides a lifetime of value and performance.


