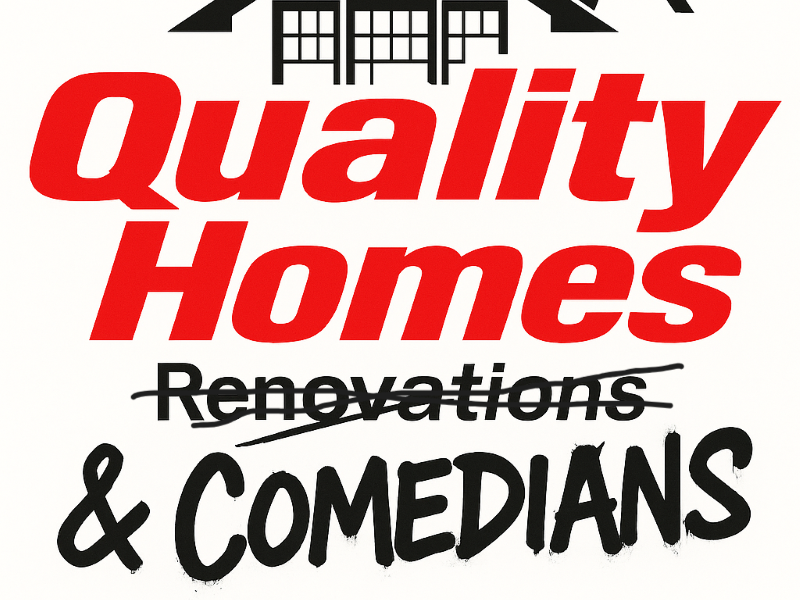From Vision to Move-In; Understanding the Quality Homes & Renovations Design & Build Process
At Quality Homes & Renovations (QHR), we know building a home or tackling a major renovation can feel overwhelming. There are decisions to make, details to juggle, and countless unknowns—especially for first-time homeowners and renovators. That’s why we’ve developed a transparent, hands-on design and build process that guides you through every step, from idea to execution. Whether you’re dreaming of a cozy lakeside cottage, a family home in the countryside, or modernizing an existing space, our process is built to support your vision and bring it to life with confidence.
Step 1: The First Conversation
Every project begins with a conversation. You might reach out with a rough idea: “I’m thinking about building a bungalow,” or “We want to add a second story to our home.” During this first chat, we don’t expect you to know all the answers. Our goal is to ask the right questions to start shaping a realistic scope. Are you staying in the same layout? What are your must-haves? What’s your ideal timeline and budget?
We’ll also ask the question many hesitate to answer: What’s your budget? Not because we want to max it out, but because knowing your financial parameters helps us offer the most value within them. We tailor suggestions to fit—not blow—your budget. Once we’ve agreed on a realistic budget, that fits both your expectations and the needs of the project, we will ask for a retainer fee. This guarantees your preferred place in our busy schedule and puts our team of estimators and subtrades working on your project.

Step 2: Scope of Work
Following this, we begin crafting a scope of work - the document that becomes your project’s roadmap. This outlines what’s included (e.g., removing old cabinetry, installing potlights, relocating plumbing), and ensures you, our crew, and every trade involved are all on the same page.
While QHR has a experienced crew of licensed carpenters and apprentices, we rely on some trusted mechanical subtrades to handle HVAC, electrical and plumbing. They will visit & assess the site and provide pricing to us for their scope of work within the larger project.
Step 3: Design & Material Selections
With the scope outlined, we move into design and product selection. We’ll provide guidance on layouts, materials, finishes, and performance—from choosing the right window glazing to deciding between shingle or steel roofing. For custom homes, we’ll work with architectural plans or collaborate with your designer or engineer.
During this phase, you’ll get:
- Detailed drawings or sketches
- A product selection sheet listing fixtures, finishes, and suppliers
- Estimated timelines and phased milestones
We’ll also revisit the budget here. Changes in materials or scope are reviewed and revised collaboratively so there are no surprises down the road.
Step 4: Permits & Scheduling
Once the design is finalized and approved, we handle the paperwork. We’ll submit drawings for building permits, confirm code compliance, and schedule your project into our calendar. We keep communication open so you know when work will start and what to expect during each phase.
Step 5: Site Prep & Foundation
For new builds, especially in rural areas, the first work on-site often includes:
- Clearing the lot and constructing access roads or driveways
- Drilling wells and installing septic systems
- Excavating and building foundations
At QHR, we tailor your foundation type to your needs—be it slab-on-grade for accessibility, an ICF basement for energy efficiency, or piers for rugged terrain.

Step 6: Framing to Weatherproof
Once the foundation is ready, framing begins. This is the stage when the shape of your home really starts to emerge. Walls go up, then trusses, sheathing, windows, and doors.
Step 7: Mechanical Systems & Insulation
Next comes the work you won’t see once the walls are closed up—plumbing, electrical, HVAC, and insulation. We apply building science principles to maximize energy performance and comfort. That means better air sealing, proper ventilation, and insulation strategies that fit your climate and home design.
Step 8: Interior & Exterior Finishes
Once the “bones” are complete, the finishing touches begin:
- Drywall, paint, flooring, trim
- Cabinetry, lighting, and plumbing fixtures
- Exterior siding, soffit, fascia, and eavestrough
Throughout the process, our team stays in communication. The Buildtools system keeps you up to date on progress, even for out of town (or province) homeowners, and we’re always here to answer questions or clarify decisions.
Step 9: Final Walkthrough & Follow-Up
Once the final screw is turned and the last coat of paint dries, we’ll walk you through your new home or space. We explain how everything works, answer any questions, and address any final touch-ups. Our relationship doesn’t end at move-in—we’re here for the long haul, whether it’s future maintenance, upgrades, or your next project.
Why It Works
The QHR process is built on:
Transparency: You’ll always know where your project stands.
Expertise: Our team has the hands-on experience to tackle real-world construction challenges.
Partnership: We don’t just build for you, we build with you.
Building a home or renovating is a big step, but with the right team, it doesn’t have to be a stressful one.


